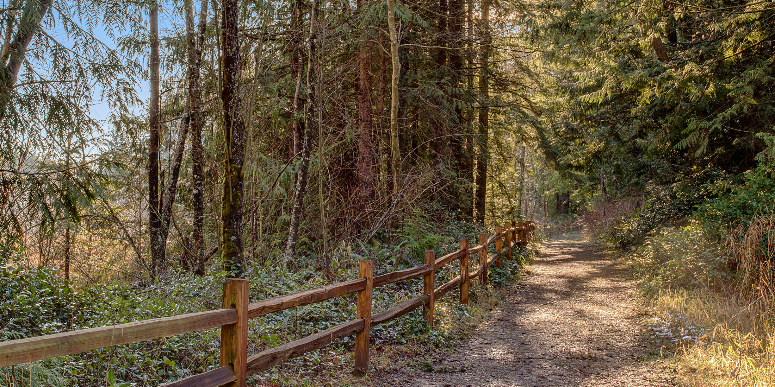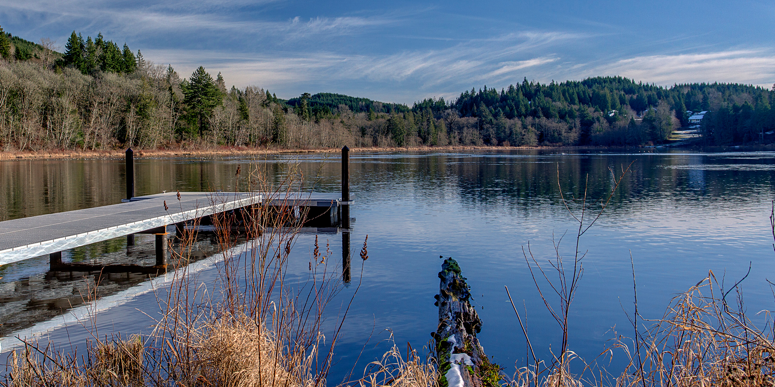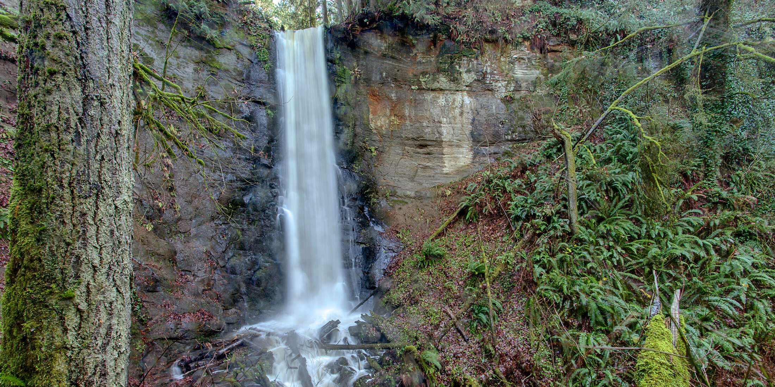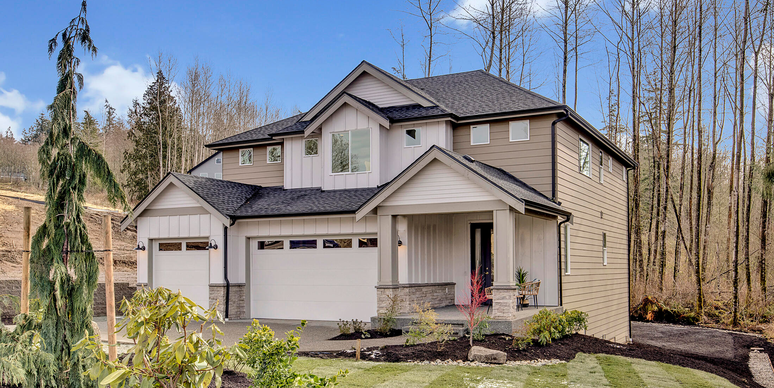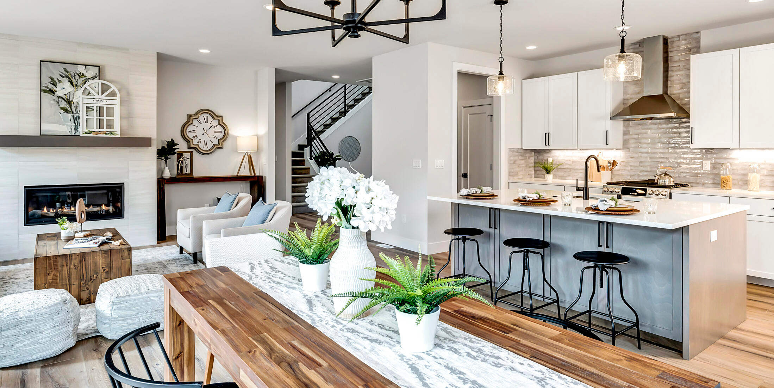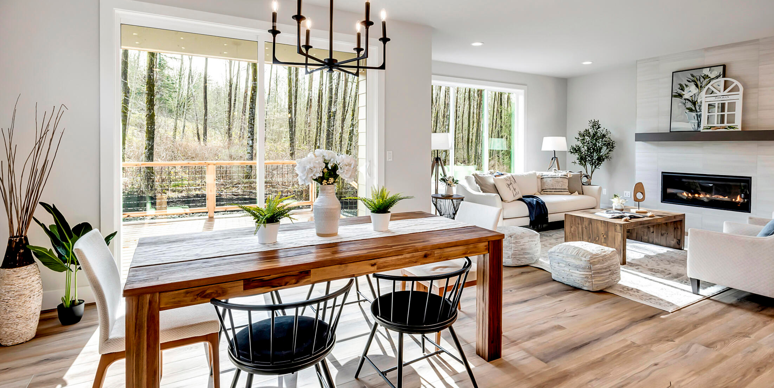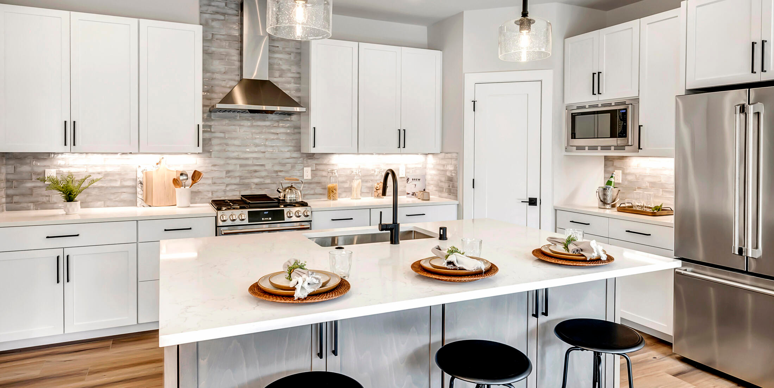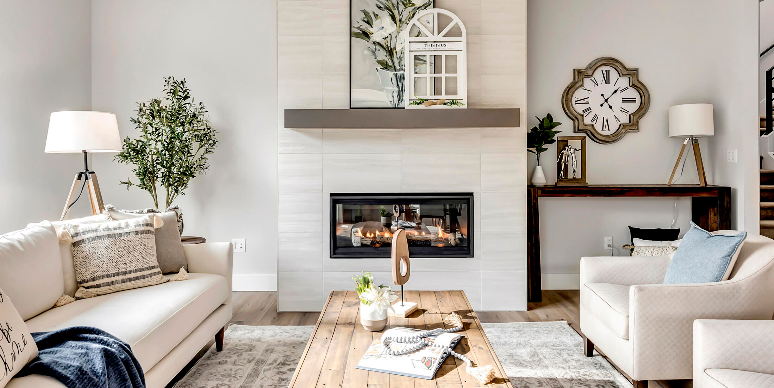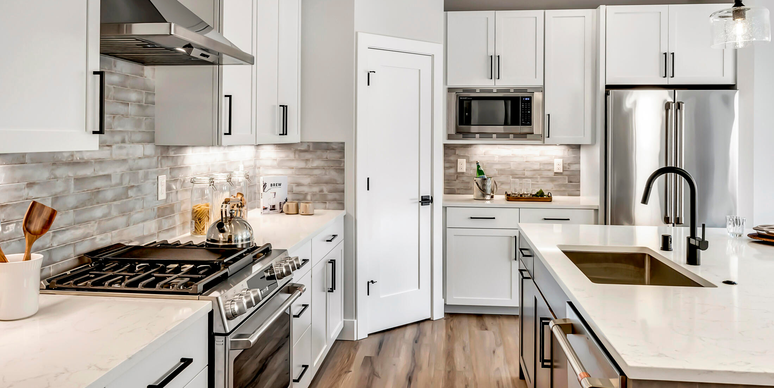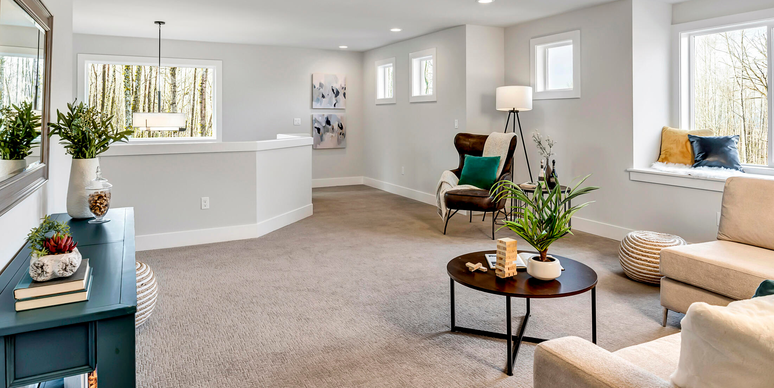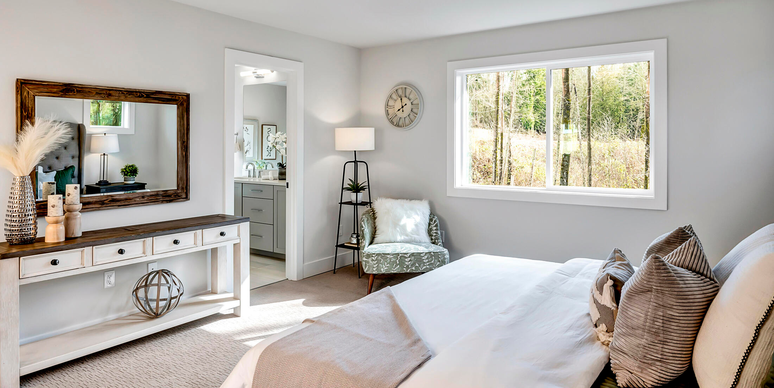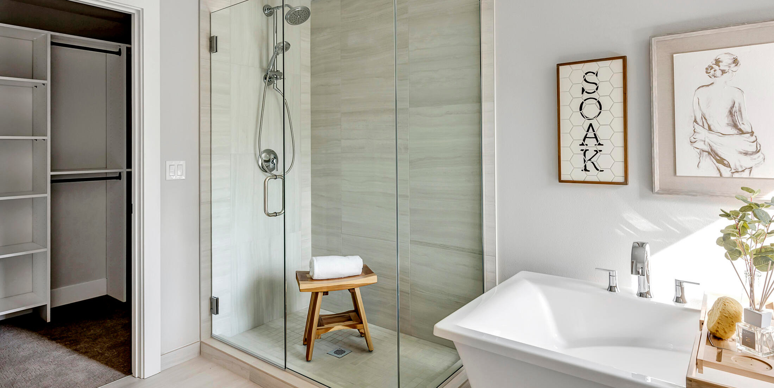Welcome to Lake 16 -- 38 Beautiful New View Homes With Lake Access and Bulson Creek Falls!
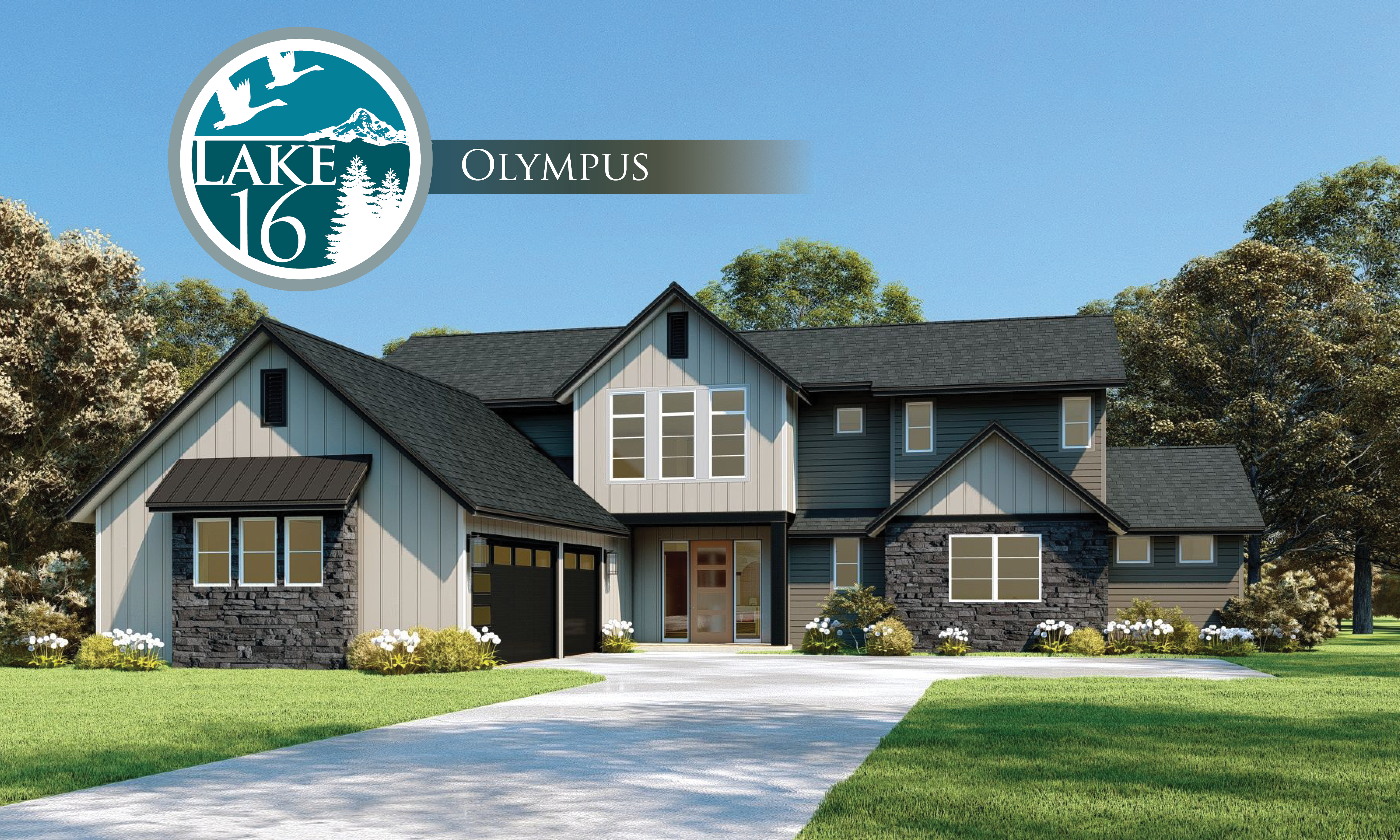
Introducing Lake 16!
MARCH 2025 - CURRENT INVENTORY!
Model Home is Lot 12, the Rainier 3180 plan.
NOTE, Lot 12 is SOLD but still the model home...
Sold Lots: 3,4,5,6,7,8,9,10,11,13,14,15,16,21,30,31,32
38 Beautiful New View Homes on Large 1 to 2.73 Acre Home Sites!
Located 7 miles south of downtown Mount Vernon, a mile east of exit 221 off I-5.
Lake Access with Dock, Near Bulson Creek Falls, a Stunning 60' Waterfall!
Lake 16 is a Picturesque one-of-a-kind community. There is nothing like this in the Pacific Northwest. Perched up on top of the hill so you can enjoy sweeping views of Puget Sound and views of Lake 16 on a full acre home site. Located about one mile east of the Conway exit on I-5 (#221), just NE of Conway Elementary School.
Benefits of living at Lake 16...
Get away from the chaos, out of the city. You can work from home and enjoy the best of both worlds: modern living in the tranquil setting of nature with a short hike to BULSON CREEK FALLS in your back yard!
Enjoy views of the Olympic mountains and partial Puget Sound views. Take a break from work and take the trail to the Community Dock and fish for trout and bass on Lake 16 (non motorized lake). The Community Dock is completed and waiting for your boat, fishing rods, tackle and bait to begin making lifelong memories...
Skagit Valley is a bird-watchers paradise where a plethora of wildlife will be living alongside you. The word majestic comes to mind when contemplating the natural beauty and stunning variety of wildlife in Skagit Valley. There is an abundance of deer, racoons, foxes, opossums, bobcats, and all the smaller land wildlife you would expect, maybe an occasional black bear too! Besides what has already been mentioned, the farmlands and wetlands, estuaries and marine waters, prairies and forests of this valley provide the wintertime habitat needs for hundreds of bird species. Watch as local and migrating rare and endangered birds migrate to or through Skagit Valley; bald eagles, hawks, owls, ducks, cranes, trumpeter swans, snow geese, herons, raptors, shorebirds, woodpeckers are some. Trumpeter Swans and Snow Geese migration, landing in Skagit Valley annually before returning north in Spring. Don't miss this, thousands of Snow Geese in daffodils, and this one: Trumpeter Swans in Flight (Nov 2020) --all in Skagit Valley.

If wildlife is your thing or are very curious, here is an exhaustive List of Wildlife of the Skagit River Basin.
The Skagit Valley Tulip Festival - Driving Tour - The fields are centrally located in the Valley between La Conner and Mount Vernon with events and happenings sprinkled all around Skagit Valley. The tulip fields are the crops of RoozenGaarde/Washington Bulb Co., Inc. and Tulip Town. Because of crop rotation, the tulip fields are different each year. Both RoozenGaarde and Tulip Town also have displays of tulips in gardens for visitors to view and photograph.

Discover tranquillity and a higher standard of living at Lake 16. Stunning landscapes, lake access, Bulson Creek Falls at your back door, and an abundance of wildlife will keep you and yours engaged with the majestic surroundings for years to come. Come by and visit the beautiful model home at Lake 16 and see what Northwest Contemporary living is all about.
About Our Homes
Interior Details
Featuring Stunning Northwest Contemporary architecture, quality designs and thoughtful detailing, from designer finishes to the signature appliances, you'll never want to leave home! Unique floor plans; first class details grace every Lake 16 home. These popular modern home plan designs offer four and five bedrooms with den/guest rooms and bonus rooms, and bedroom configurations to suit any need.
Lake 16 home plans feature great rooms with a combined living room and kitchens featuring kitchen islands and pantries, covered outdoor living areas, mud rooms, bonus rooms, large Primary bedroom suites and laundry rooms which are conveniently located.
Current and Upcoming Home Plans Include:
OLYMPUS - 3848 Sq Ft, 4 Bedrooms, 3.5 Baths
- Main floor: Foyer/Entry, Great Room with Gas Fireplace, Gourmet Island Kitchen, Den, Powder Room, Primary Bedroom with En Suite and Walk-in Closet, Covered Outdoor Living Area with Gas Fireplace, and 3-Car Garage.
- Upper floor: 2nd Primary Suite with En Suite and Walk-in Closet, Bonus Room, Two Additional Bedrooms and Full Bath.
SENTINEL - 3479 Sq Ft, 4 Bedrooms, 3.5 Baths
- Main floor: Foyer, Den/Home Office, Great Room with Fireplace and adjoining Covered Patio, Chef’s Kitchen with designer Appliances and Pantry, Primary with En Suite luxury 5-piece Bath and large Walk-in Closet, Guest Suite with Private Bath, Laundry and Mud Rooms, Covered Porch, and 3-Car Garage.
- Upper floor: Bonus Room/Optional 5th Bedroom, Two Additional Bedrooms and Full Bath.
PINNACLE - 2688 Sq Ft, 3 Bedrooms, 3 Baths
- Main floor: Foyer, Den/Home Office, Full Bath, Great Room with a Fireplace and adjoining Covered Patio, Dining Room, Chef’s Kitchen with designer Appliances and Pantry, Mud Room, and 3-Car Garage.
- Upper floor: Bonus Room, Primary bedroom suite with 5-piece luxury Bath, large Walk-in Closet, and Exercise Area, 2 Oversized Bedrooms with Closets, Full Bath, and Laundry Room.
CASCADE - 2846 Sq Ft - 4 Bedrooms, 3.5 Baths
- Main floor: Foyer, Den/Home Office, Great Room with cathedral ceiling and Fireplace, Dining Room, Covered Deck, Chef’s Kitchen with designer appliances and Pantry, Flex or Guest Suite with Full Bath, Mud Room, Powder Room, and 3-Car Garage.
- Upper floor: Primary bedroom suite with 5-piece luxury Bath and large Walk-in Closet, Oversized Bedrooms with Closets, Full Bath, Laundry Room, and Loft.
RAINIER - 3091 Sq Ft, 4 Bedrooms, 3.5 Baths
- Main floor: Foyer, Den/Home Office, Great Room with cathedral ceiling includes a Fireplace and adjoining Covered Deck/Outdoor Living Area with Fireplace, Dining Room, Chef’s Kitchen with designer Appliances and Pantry, Primary bedroom suite with 5-piece luxury Bath and large Walk-in Closet, Laundry and Mud Rooms, and 3-Car Garage.
- Upper floor: Bonus Room with Walk-in Closet, 2 Full Baths, and 2 Oversized Bedrooms (one with Walk-in Closet).
SUMMIT A/B - 3460 Sq Ft, 4 Bedrooms, 3.5 Baths
- Main floor: Foyer, Home Office, Great Room with cathedral ceiling includes a Fireplace and adjoining Covered Deck/Outdoor Living Area with Fireplace, Dining Room, Chef’s Kitchen with designer Appliances, Pantry, Stacked Washer/Dryer, Guest Suite with Private Bath and Walk-in Closet, Powder, Mud Room, Covered Porch, and 3-Car Garage.
- Upper floor: Bonus Room, Primary bedroom suite with 5-piece luxury Bath and large Walk-in Closet, Two Additional Bedrooms with Walk-in Closets, Full Bath, and Laundry Room.
SKAGIT A/B - 3501 Sq Ft, 4 Bedrooms, 3.5 Baths
- Main floor: Foyer, Home Office, Great Room with cathedral ceiling includes a Fireplace and adjoining Covered Deck/Outdoor Living Area with Fireplace, Dining Room, Chef’s Kitchen with designer Appliances, Pantry, Stacked Washer/Dryer, Guest Suite with Private Bath and Walk-in Closet, Powder, Covered Porch, and 3-Car Garage.
- Upper floor: Bonus Room, Primary bedroom suite with 5-piece luxury Bath and large Walk-in Closet, Two Additional Bedrooms, Full Bath, and Laundry Room.
Exterior Details
Exterior details are modern Northwest Contemporary design and feature professionally landscaping: both front and back yards. Exterior home details include exposed aggregate patios and walkways, three car garages, and ample exterior lighting.
Energy Star Details
All homes are compliant with 2023 Washington State Energy Codes. Included are a high efficiency electric furnace with heat pump and A/C along with R-49 insulation R values, which will ensure low utility bills.
2-10 Home Buyer's Warranty
Each new Lake 16 home receives the 2-10 Home Buyer's Warranty.
View from the top of the hill at the Lake 16 Development:



